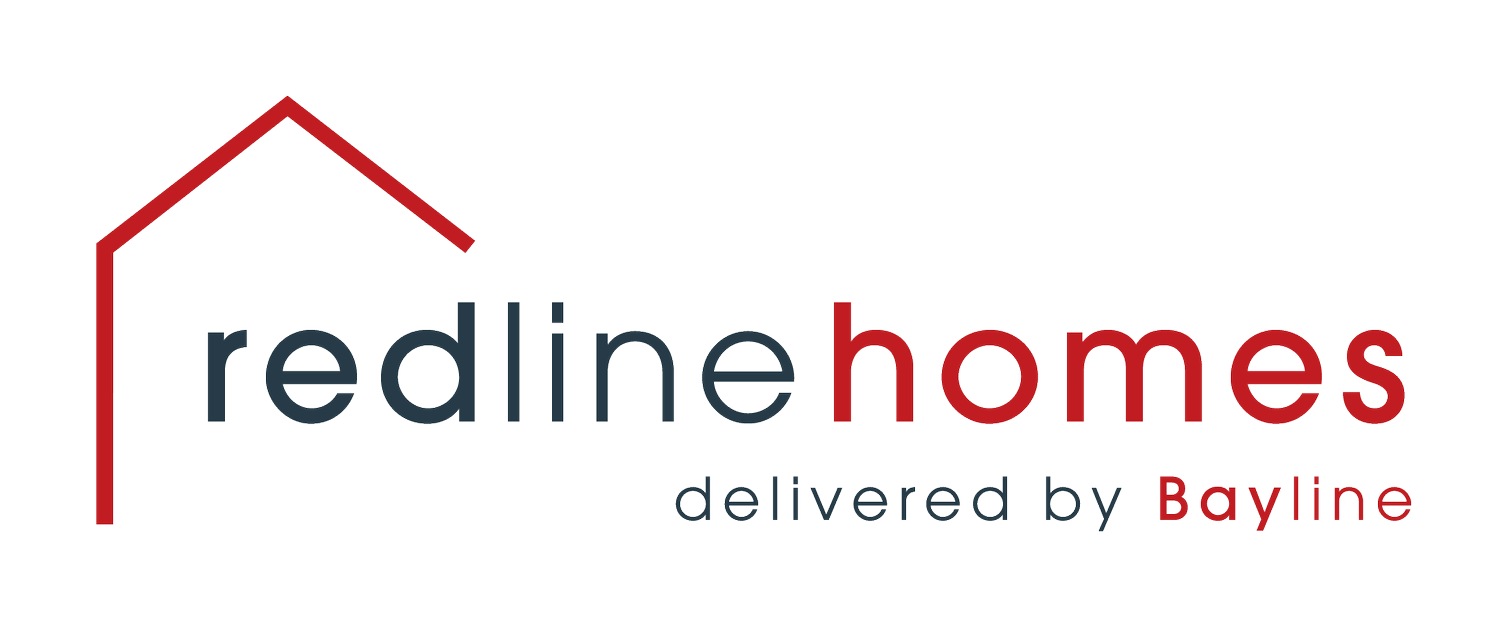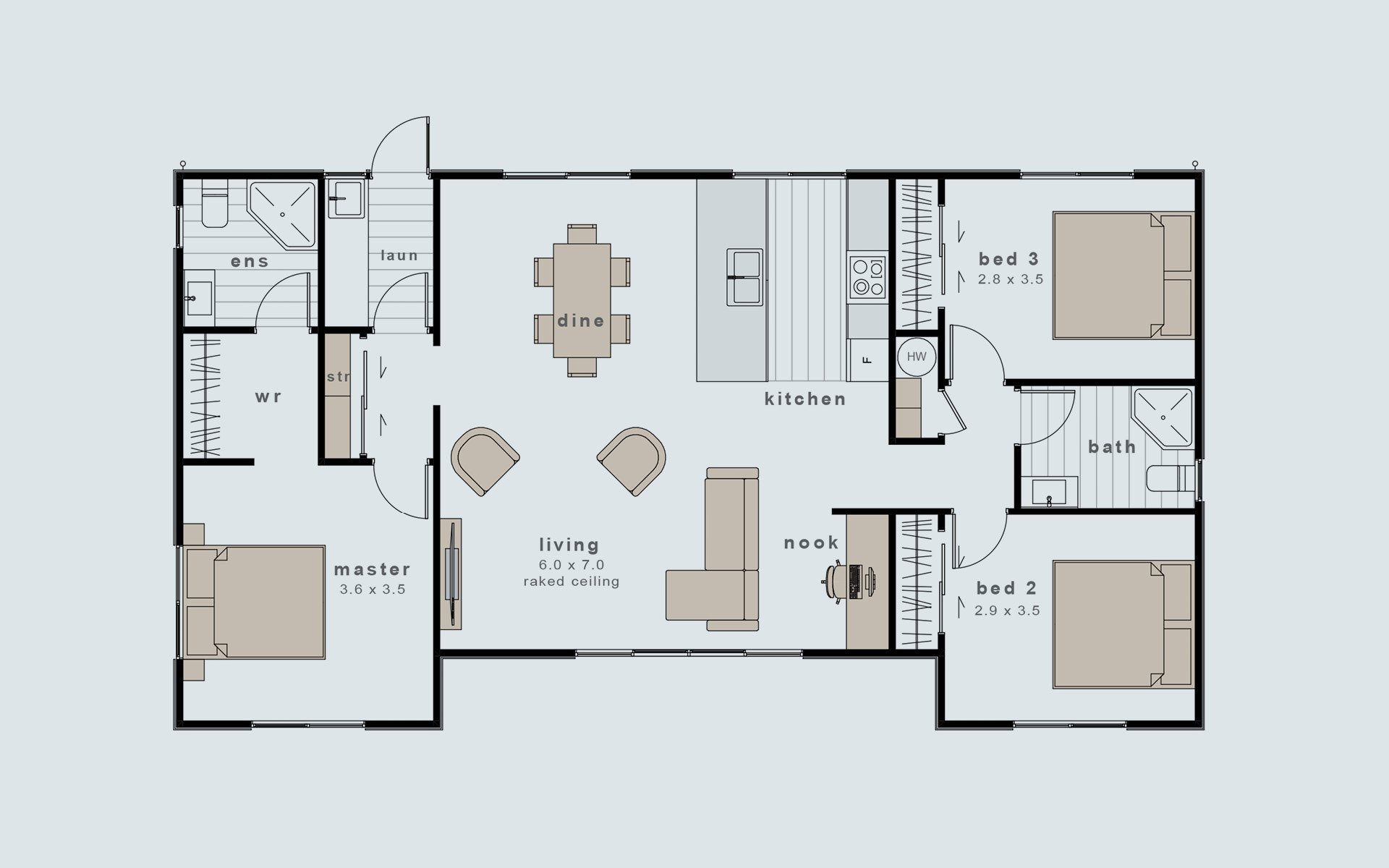Rakaia
105m2. 3 Bedrooms. 2 Bathrooms.
The Rakaia is the junction point where clever design and functionality meet to present this 105m2 mixed weatherboard, three-bedroom, two-bathroom family home packed with features. A walk-in master wardrobe, ensuite, covered deck, study nook and external access laundry leaves no box unticked. Simply turn the key and enjoy.
Pictured here with mixed weatherboard cladding and a mono pitch roof.
Pricing is baseline only and gst inclusive.
105m2. 3 Bedrooms. 2 Bathrooms.
The Rakaia is the junction point where clever design and functionality meet to present this 105m2 mixed weatherboard, three-bedroom, two-bathroom family home packed with features. A walk-in master wardrobe, ensuite, covered deck, study nook and external access laundry leaves no box unticked. Simply turn the key and enjoy.
Pictured here with mixed weatherboard cladding and a mono pitch roof.
Pricing is baseline only and gst inclusive.
105m2. 3 Bedrooms. 2 Bathrooms.
The Rakaia is the junction point where clever design and functionality meet to present this 105m2 mixed weatherboard, three-bedroom, two-bathroom family home packed with features. A walk-in master wardrobe, ensuite, covered deck, study nook and external access laundry leaves no box unticked. Simply turn the key and enjoy.
Pictured here with mixed weatherboard cladding and a mono pitch roof.
Pricing is baseline only and gst inclusive.
Specifications
-
Building Consent - Yard Building consent and all inspection fees
Insurance - Construction and Limited Liability Insurances
Master Build - Optional 10 Year MB Guarantee
-
Roof - Long run Coloursteel
Spouting - Coloursteel quarter round
Fascia - Coloursteel
Downpipes - Marley PVC
Cladding - BGC Nuline Weatherboards
Aluminium Joinery - Altherm Residential Thermal Heart Series to meet new H1 requirements
-
Insulation - Bradford Gold wall and ceiling batts & Expol underfloor to meet the new H1 requirements
Wall Linings - Gib board stopped for paint finish, GIB Aqualine for wet areas stopped for Resene paint system finish
Ceiling Linings - Gib board stopped and finished with 55mm GIB cove finished with Resene paint system finish
Doors - 1980mm Smooth paint quality doors fitted with Lockwood velocity hardware
Architraves & Skirting Boards - 60mm single bevel pine for paint finish
Wardrobes & Cupboards - Single MDF shelves to bedrooms with hanging rails and Natural slat shelving to linen cupboards.
Kitchen - Custom made with 50mm laminate bench tops with laser edge cabinetry in selected colours and Hettich soft close drawers and cupboards as per Kitchen plan.
Kitchen Sink - Burns & Ferrall OMB100 top mount sink and drainer
Kitchen Appliances - Haier appliance package incl Oven, Cooktop dishwasher and rangehood with glass kitchen splashback
Sink Mixer - Voda Storm Gooseneck Chrome
Hotwater - Rinnai 180l Mains pressure
Heating - Pre-piped for highwall heatpump to main living area.
Electrical - Meter box to exterior with switch board in Laundry. Led Downlights, Switches and powerpoints as per electrical plan
Laundry Tub - Aquatica Centro
Bathroom Tapware - Methven Echo Strata series
Showers - Symphony Aquero series with glass door
Vanities - New tech 900 Cube wall hung
Toilet Suite - Robertson Uno
Heated Towel Rails - New Tech 7 Bar
Extractor Fan - Manrose halogen fanlight above shower
Carpet - Liberty 26oz cut pile extra heavy duty
Hard Flooring - 2m wide sheet vinyl to wet rooms and kitchen


